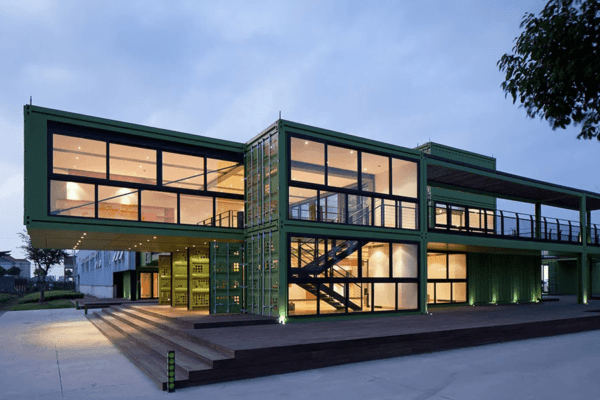
We design beautiful, eco-friendly, and long-lasting shipping container projects for our clients. We have a group of talented architects, engineers, designers, and consultants who are specialized in planning, design, and cost estimation of shipping container projects.
We provide architectural planning, interior & exterior designing, landscape planning, consultancy, and project cost estimation services to homeowners and builders across US and Australia. Our consultants and architects are committed to helping you right from the concept design stage to the delivery of final designs and further project coordination with the builder.
We know from experience that great architecture comes from working with great clients. Since most clients are not formally trained in architecture and have little knowledge of the structural and financial implications of their plans, it becomes our duty to help them spread their wings to imagine and guide them when they feel overwhelmed or confused. Therefore, we can pridefully boast that we offer some of the most relaxed revision policies in the whole architectural design industry.
We design precision plans for shipping container homes and commercial spaces. Planning a shipping container structure is a very specialized task. It requires complete knowledge of the anatomy of a shipping container and how creatively one can carve livable spaces out of it. We have rich experience in designing shipping container plans for tiny cabins, apartments, restaurants, offices, garages, café, shops, bunkers, barns, etc
We devote our vast experience of Cargotecture to turning our clients’ ideas into precision, errorless, and executable plans. All our planning and designing services are perfectly engineered to suit your special needs. Our consultants and architects are committed to helping you from the concept design stage to the delivery of final plans.